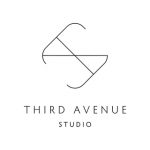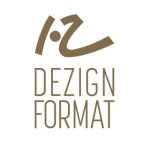Who We Are
Third Avenue Studio is a boutique Interior Design firm that specialises in quality residential (apartments and landed property) and commercial projects. It is our vision to blend practicality with stylish living concepts to clients. Located at District 9, Third Avenue Studio is stocked with books and unique art pieces, a nurturing work environment that breeds creativity and ideas. If you wish to work in a fun yet challenging environment, come on down for a chat with us! Inspire us! You might just be the right candidate we are looking for!
Job Description
Candidate should be able to accomplish the following work scope:-
- 3D Renders, AutoCAD Drawings
- Ensure dimensions of materials to be used are to scale and guide contractors on fabrication
- Determine priority of procedures and installation sequence
- Spot potential technical implications on designs and construction procedures, calculate weight, volume and stress factors
- Able to work independently
- Able to meet deadlines of concurrent projects in a fast paced environment
- Great interpersonal and negotiation skills
- Self-driven and possess positive attitude to learn
- Good organizational skills to ensure each project is completed on time and within budget
- Self-discipline
Qualifications
- Diploma in Interior Design/Architecture
- Knowledge in Adobe Photoshop, AutoCAD, 3D StudioMax would be advantageous
- Minimum 2-3 years of working experience in the related field is required for this position
- Able to start immediate





