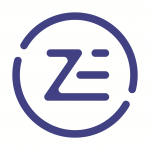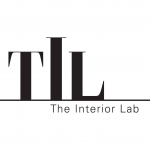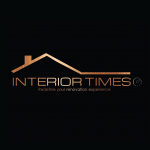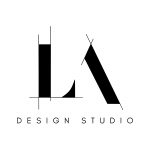Who We Are
At Zeno Exhibition, we aim to create influential, creative, industry leading spatial experiences. Our mission is to deliver extraordinary experiences through simple, user-friendly services and best-in-class execution.
Job Description
Job Summary:
At Zeno Exhibition, we aim to create influential, creative, industry leading spatial experiences. Our mission is to deliver extraordinary experiences through simple, user-friendly services and best-in-class execution.
You, as the designer, would love to bring collaborative authentic experiences to life with imagination, creative flair and design innovation. You would be working on projects with a focus on the integration of technology into built structures, starting off with the conception of user journey and experience.
Roles and Responsibilities:
- Design and conceptualise from client brief and come up with both 2D and 3D deliverables. (Perspective Renders, Plans, Sections, Elevations, Detail Drawings)
- Join and lead meetings with existing and potential clients together with the sales team to determine design requirements and needs
- Come up with concepts that meet both internal and external entity requirements such as time, budget, and space
- Liaise with production team, including carpenters, electricians, printers, suppliers, and cutting specialists on technical drawings
- Attend and present design concepts sales, tender briefing, and internal presentations
- Provide design support to the marketing department on visual publication for our website
- Sharing of best practices, innovative and creative ideas during team meetings
- Conducting online research on relevant design projects
- Performing other related duties that are assigned
Requirements:
- Job Location: Singapore
- Minimum 2-3 years experience in any spatial design field (senior positions available as well)
- Exhibition design (Preferred) / Interior design / Architecture / Spatial design
- Well versed in 3D modelling and rendering programs: Rhino 3D (preferred, grasshopper 3D will be a huge bonus), 3DS Max (preferred), Sketchup, Vray, Corona.
- Well versed in 2D layout and design programs: Adobe Creative Suite (required), AutoCAD, or other similar programs.
- Strong design, CAD, and drawing skills
- Effective verbal and written communication skills to work with both internal team and clients
- Project management skills to effectively manage design, with the possibility of handling actual build on site
- Attention to detail and excellent time and organisational skills





